Comfort Series Aspen 30
Lot 133 5 3 2 13m 551m2
Package Price $1,673,721

Comfort Series
Our Aspen 30 radiates with all the hallmark features you would expect from our Comfort Series. With five well-appointed bedrooms including a luxurious master suite and an open plan living and kitchen that seamlessly connects to the outdoors, the design of the Aspen 30 is as impressive as it is beautiful.
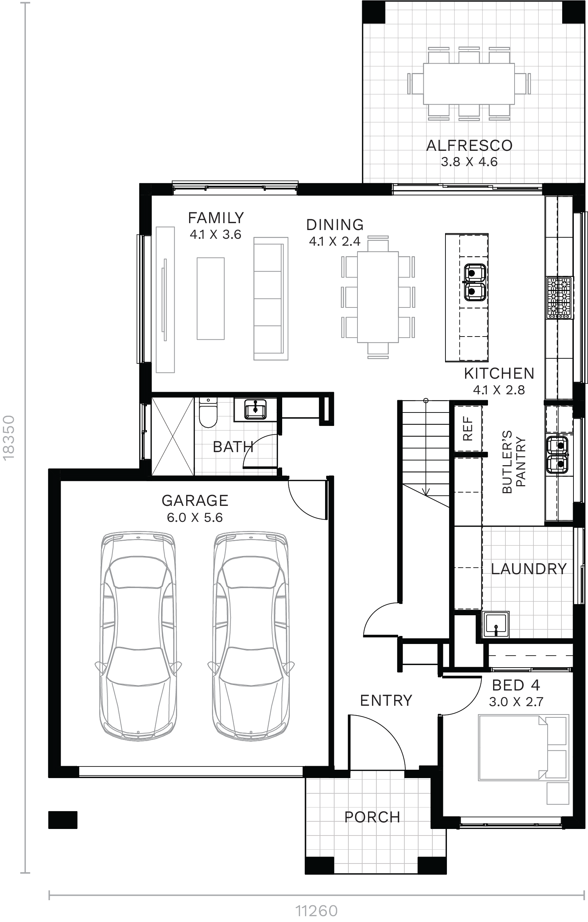
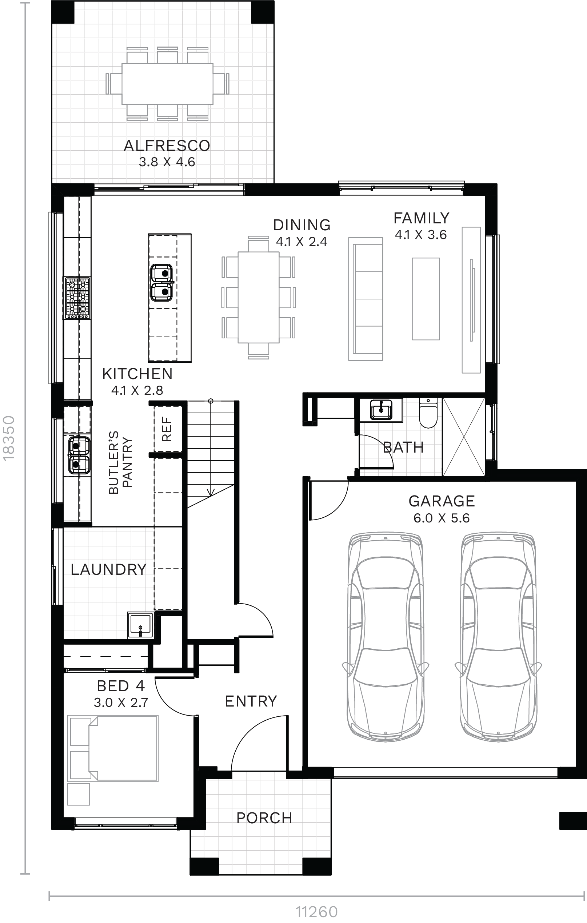
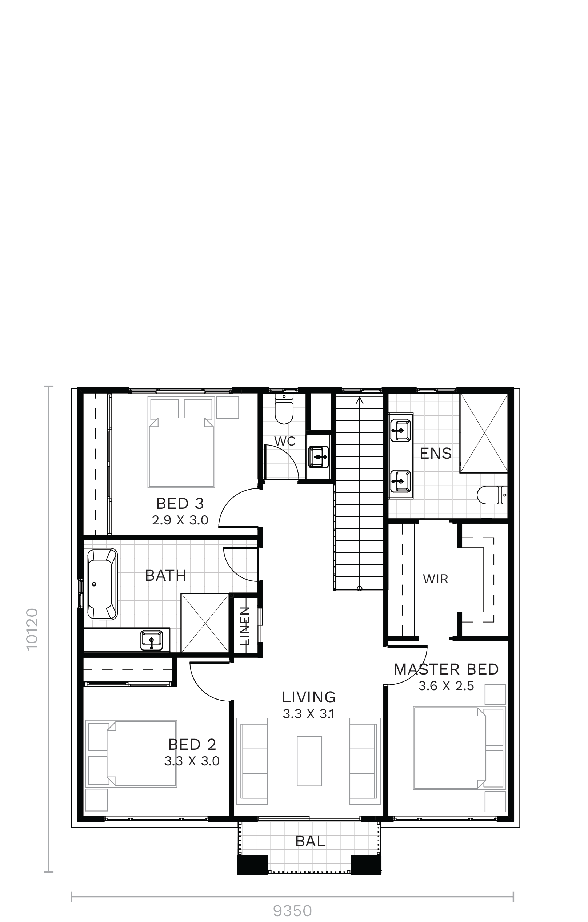
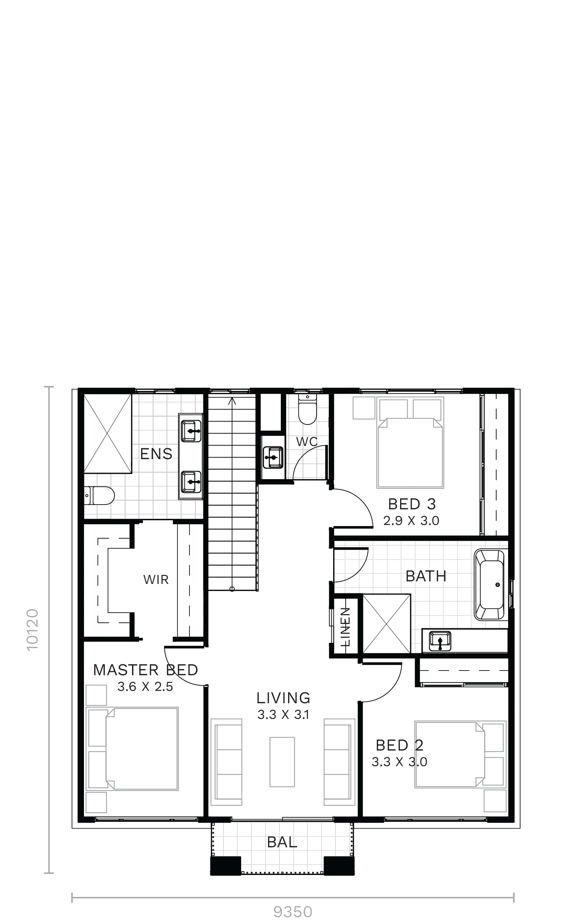
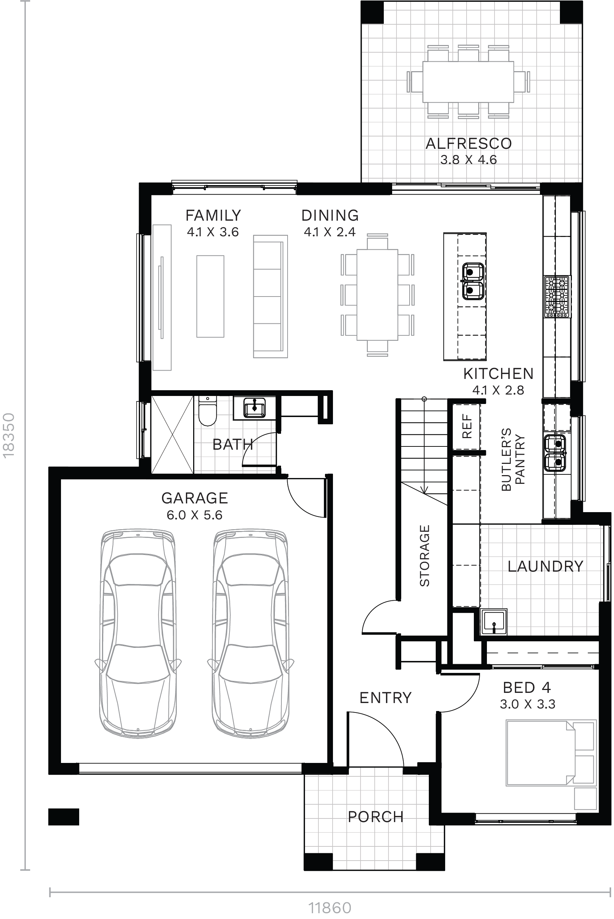
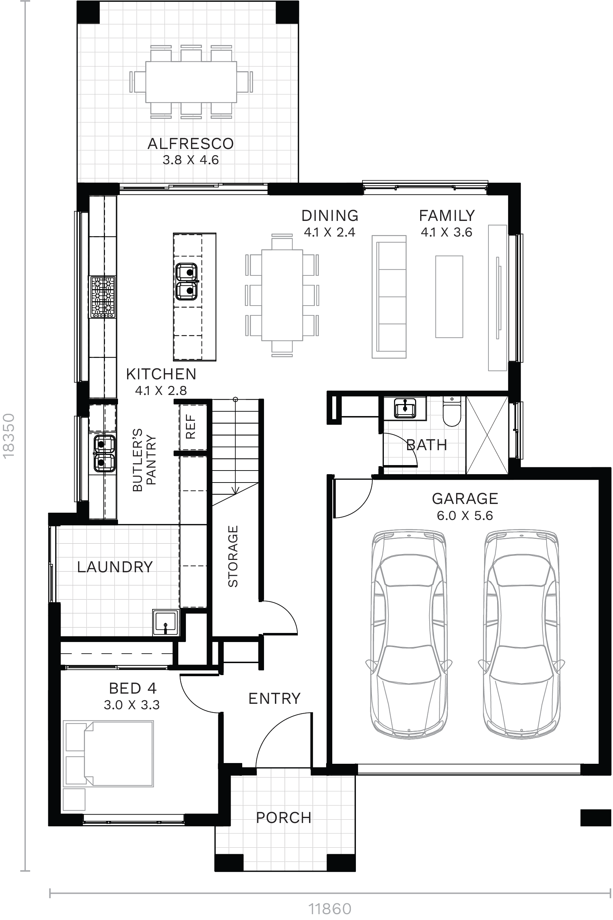
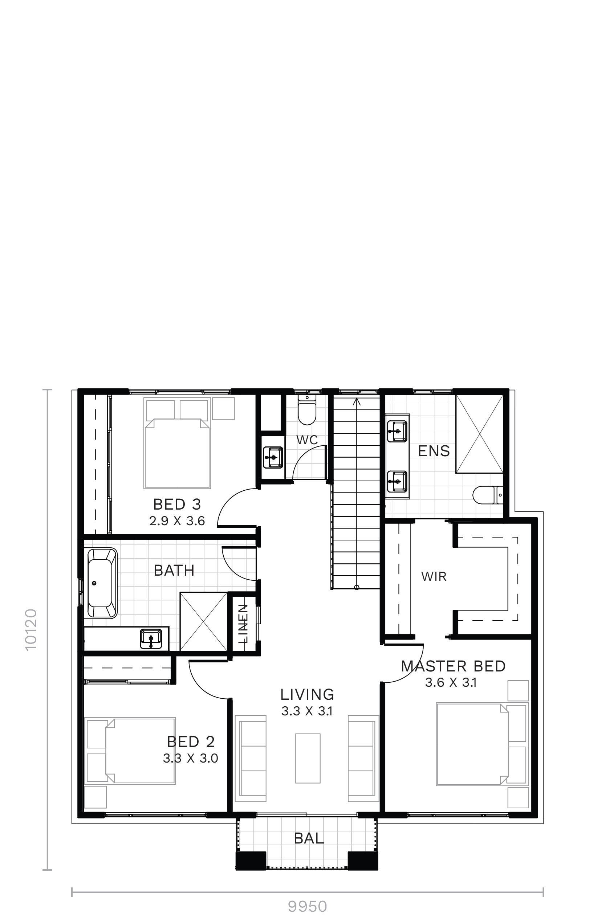
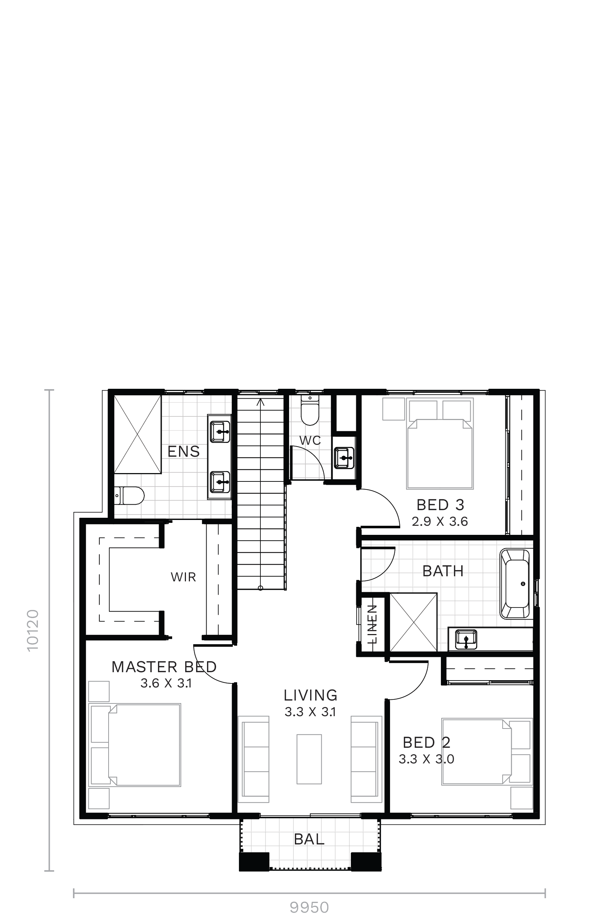
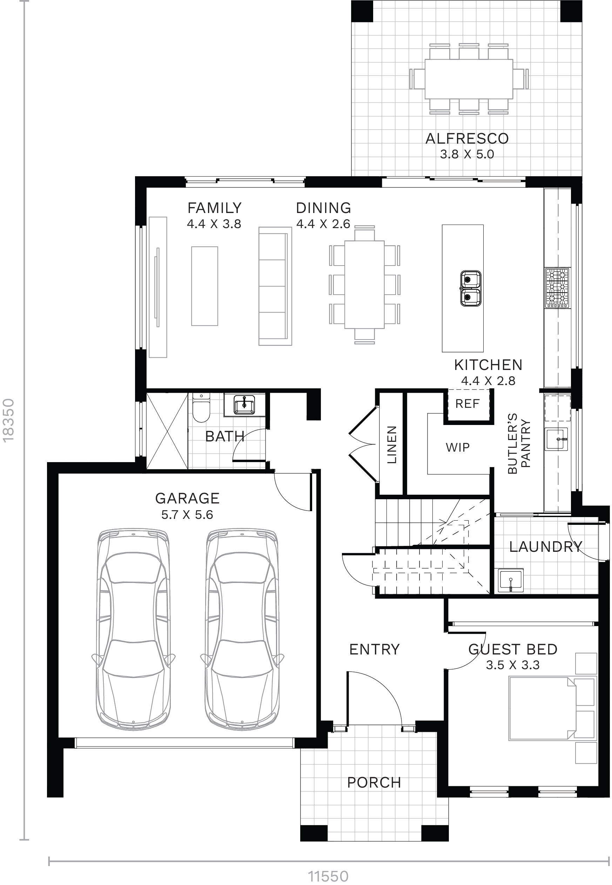
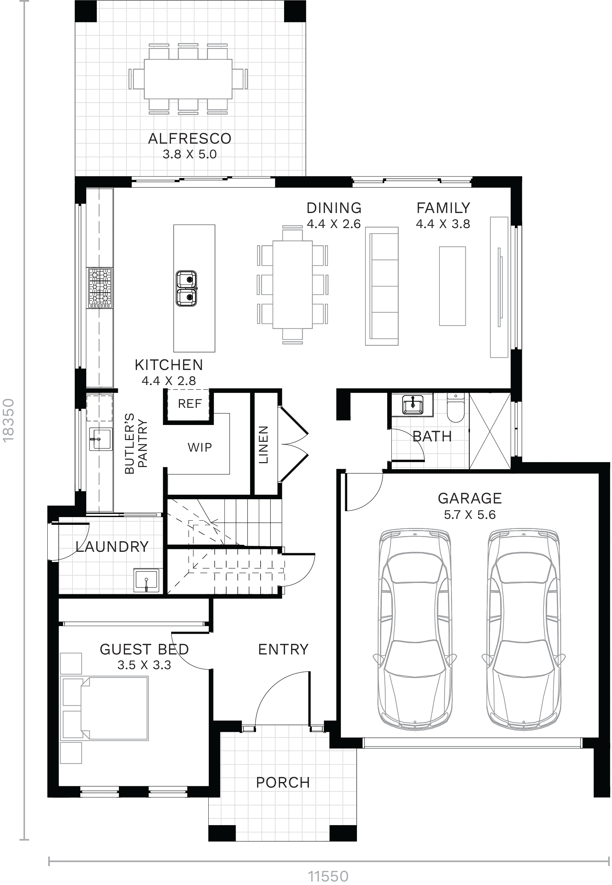
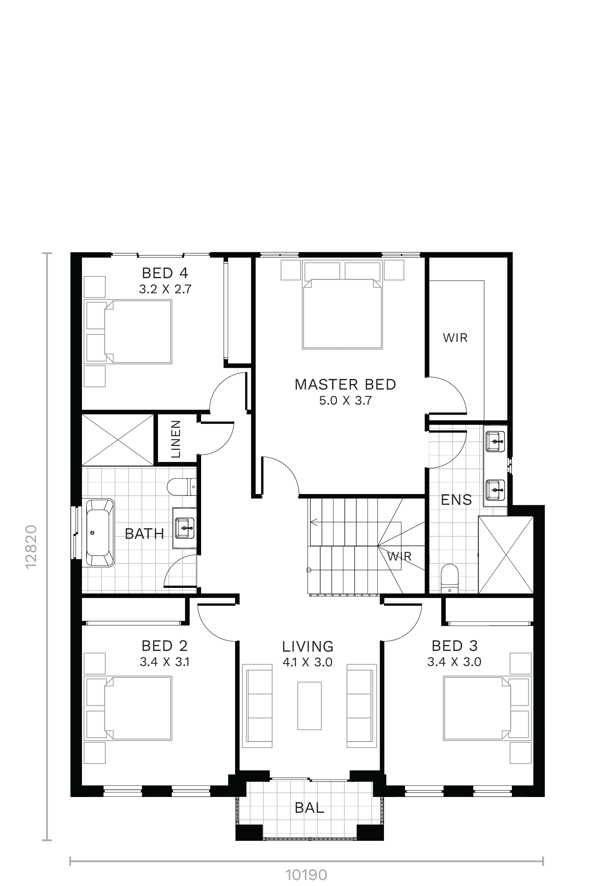
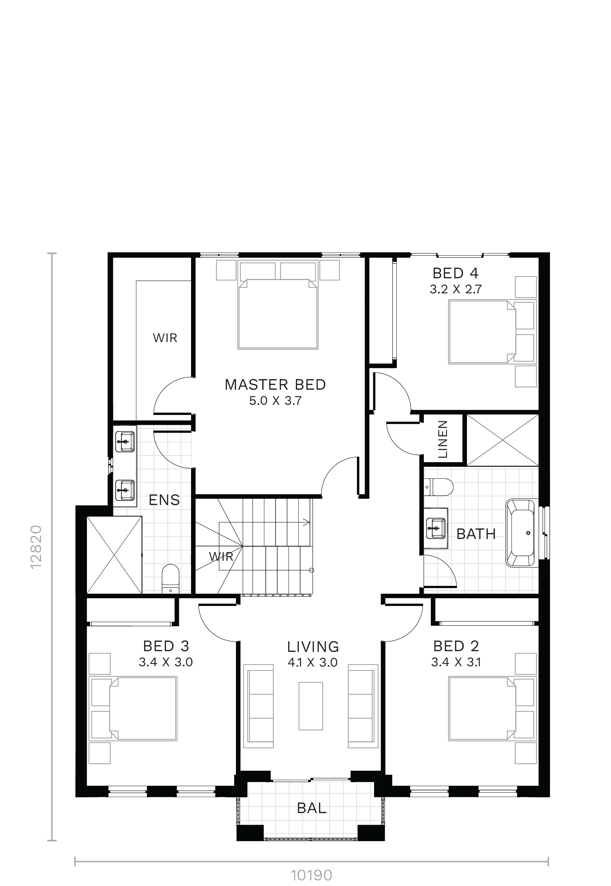
We have a range of different facade options, each with their own style for you to suit varying budgets.
To find out more about our premium home and land packages within any of our boutique estates, simply fill in our form or call us on 1800 667 844